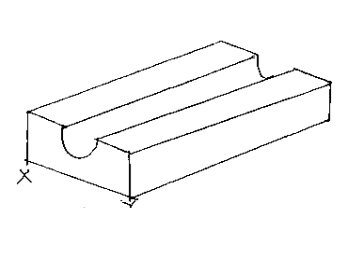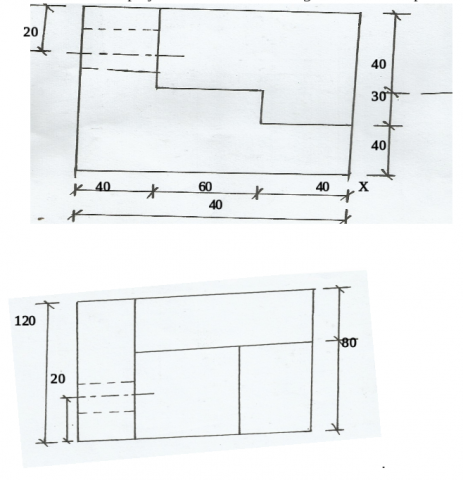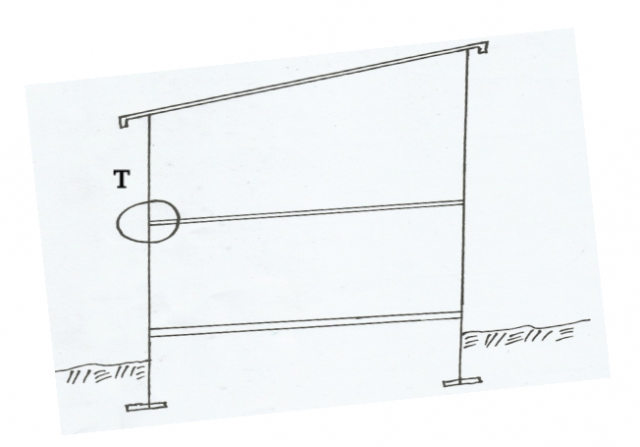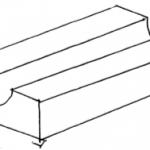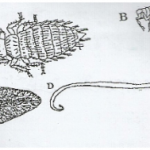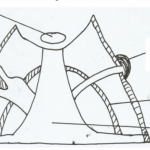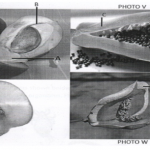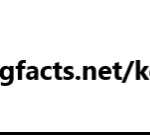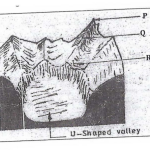KNEC KCSE Building and Construction Paper 1 Question Paper – Bomet County Joint Examinations
2015 KCSE Bomet County Joint Examinations
Building and Construction Paper 1
SECTION A (25 Marks)
Answer all questions
(a) Give four functions of foundation (2marks)
(b) Define the term’s “site layout”. (1mark)
3 marks
(a) State four qualities of good mortar. (2marks)
(b) Mention four reasons why a contractor should visit a new site. (2marks)
4 marks
(a) Give two examples of second fixing and in each case mention its objectives. (2marks)
(b) Sketch the following hand tool (2marks)
(i)Hand saw
(ii)Claw hammer
4 marks
(a) Why is sharp bent discouraged in plumbing work? (1mark)
(b) Sketch a cross section through a timber wall construction and indicate the following features;
(3marks)
(i) Sole plate
(ii) Nogging
(iii) Stud
(iv) Internal lining
(v) External boarding
4 marks
(a) Define the following terms; (2marks)
(i)Back fillings
(ii)Lagging
(b) Sketch front elevation of a five panel door screen. (3marks)
5 marks
(a) Write the following abbreviations in full (2marks)
(i) C.W.C
(ii) N.T.S
(b) Sketch a pictorial view of the timbering process to trenches in firm loose soil. (3marks)
5 marks
(a) Illustrate how parallel circuit is applied in electrical installation. (3marks)
(b) Distinguish between oil based and water based paints. (2marks)
5 marks
(a) Briefly explain the importance of curing concrete structures (1mark)
(b) Give a reason why steel reinforcement rods are bent on their ends (1mark)
2 marks
(a) State four functions of walls (2marks)
(b) Sketch across section through a tiled roof and label all the parts. (4marks)
6 marks
Sketch cabinet oblique projection of the fig. drawn below taking XY to be front elevation.
3 marks
SECTION B (0 Marks)
Answer question 11 and anyother 2 questions
Figure 6. Shows two views of a shaped block drawn in first angle orthographic projection. To a scale of 1:2 draw isometric projection of the block taking X as the lowest point.
15 marks
(a) Sketch a cross section through dependent scaffold and label all the parts (4marks)
(b) Briefly discuss the procedure of erecting roof structure in readiness to fix G.C roof courings (5marks)
(c) Sketch a cross section through a septic tank and indicate the following feature:
(i) Inlet manhole
(ii) Outlet manhole
(iii) Separating wall
(iv)Access
15 marks
(a) Briefly describe the process of preparing concrete using hand tools (6marks)
(b) The diagram below show layout of a storied building. Sketch detail drawing of the part marked T
and the method used to support fresh concrete. (6marks)
(c) State three places where manholes should be provided in drawings system (3marks)
15 marks
(a) State four factors that determine the choice of a roof (4marks)
(b) Mention three types of external works and in each case mention its purpose (3marks)
(c )Sketch a pictorial view of setting out corner profile boards and indicate all the features. (8marks)
15 marks
(a) Mention any four components of business plan(2marks)
(b) Sketch a cross through a raised timber floor and indicate the following features (8marks)
(i) Sleeper wall
(ii) Floor joist
(iii)Floor boards
(iv)Oversite concrete
(v)D.P C
(c ) Briefly discuss the procedure of laying terrazzo on solid concrete floor (5marks)
15 marks
