KNEC KCSE Building and Construction Paper 1 Question Paper / KCSE 2014
KCSE 2014
Building and Construction Paper 1
SECTION A (40 Marks)
Answer all questions in this section in the spaces provided
Name two tools and two equipment used for setting out a right angle of a building.
2 marks
Describe the following types of foundations and give two examples in each case:
(a) shallow foundations;
(b) deep foundations.
5 marks
State four reasons why clay tiles are not commonly used for roofing.
4 marks
List four undesirable effects of dampness in buildings.
2 marks
(a) Give four requirements of a drainage system. (4 marks)
(b) State the function of a goose neck bend in a cold water service layout. (I mark)
4 marks
(a) State four limitations in starting a small business related to building construction. (2 marks)
(b) Describe the following members of a scaffold:
(i) standard;
(ii) guard rail.
(2 marks)
4 marks
(a) List two requirements for a safety helmet to be worn on a construction site. (2 marks)
(b) Describe two ways through which moisture can penetrate a building. (4 marks)
6 marks
Use labelled sketches to show the following features on a wall:
(a) raking back;
(b) toothing.
(4 marks)
4 marks
(a) Outline the procedure of reconditioning the mushroomed head of the cold chisel shown in figure 1. (2 marks)
(b) Figure 2 shows masonry wall joints. Name the type of joints labelled (a) and (b) stating the advantage of each.
(i) Name:
Advantage’
(ii) Name:
Advantage.
(2 marks)
4 marks
Figure 3 shows single line pictorial view of a dwelling house.
Sketch in 1st angle projection the three orthographic views of the house. (4 marks)
4 marks
SECTION B (0 Marks)
Answer question 11 on the A3 paper provided and any other three questions in the spaces provided.
Figure 4 shows a pictorial drawing of a shaped block.
To a scale of I:1, draw three orthographic views of the block in 3rd angle projection. Insert six dimensions. (15 marks)
15 marks
(a) State five functional requirements of masonry walls in a building. (5 marks)
(b) Figure 5 shows a floor plan of a house.
Sketch and label a vertical section through A – A to show details from the foundation to the roof. (10 marks)
15 marks
13 (a) (i) Give one advantage of twisted reinforcement bars over the round reinforcement bars when used in concrete.
(ii) State the meaning of each of the items labelled A – F in the reinforcement code given:
(7 marks)
(b) Explain the function of each of the following in relation to plumbing works:
(i) cold water cistern;
(ii) water cylinder;
(iii) boiler;
(iv) rising main.
(8 marks)
15 marks
(a) Use labelled sketches to show the difference between a couple roof and a collar roof. (8 marks)
(b) Figure 6 shows the plan of a block wall with a pier.
Sketch and label a pictorial strip foundation that will carry the wall and show the projection as per the building regulations. (7 marks)
15 marks
(a) State two functions of each of the following:
(i) blinding layer; hardcore.
(4 marks)
(b) Sketch and label a cross-section of a trench not more than 1,000 metre deep to show timber supports in hard soils. (5 marks)
(c) Figure 7 shows a timber stud wall with a door opening.
Sketch the details at ‘A’ to show all the members at the opening.
(6 marks)
15 marks
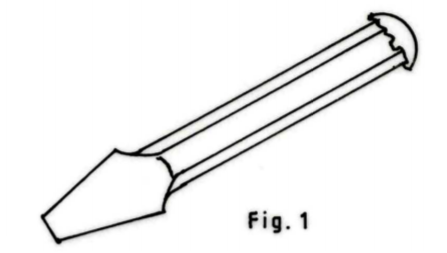

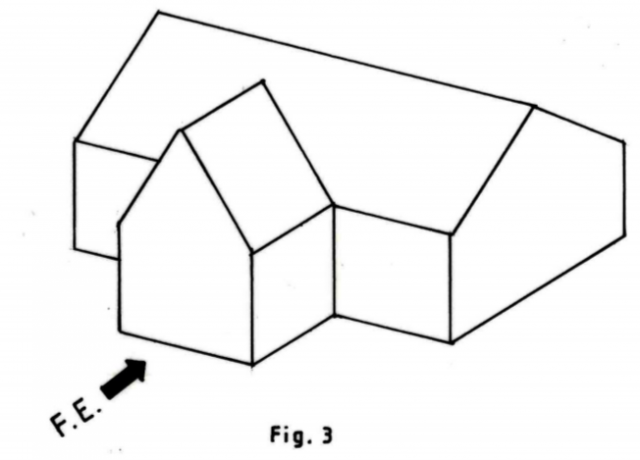
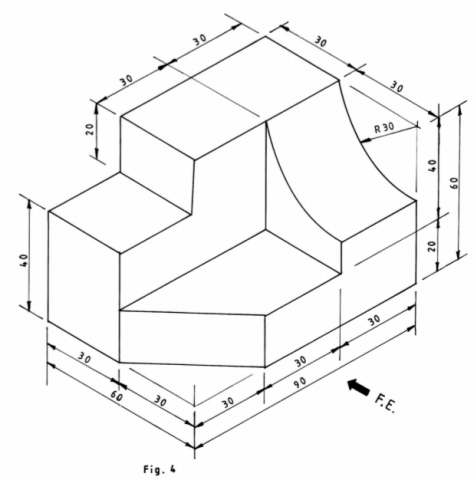


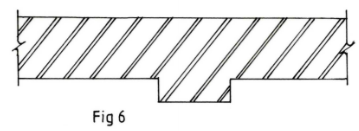

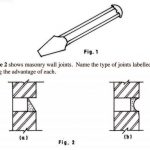
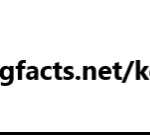

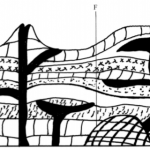
I need for 2021